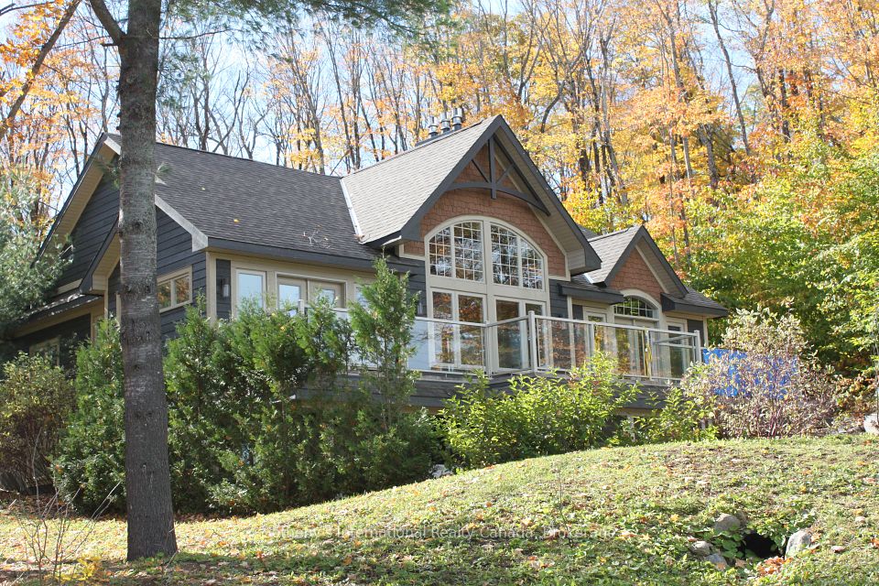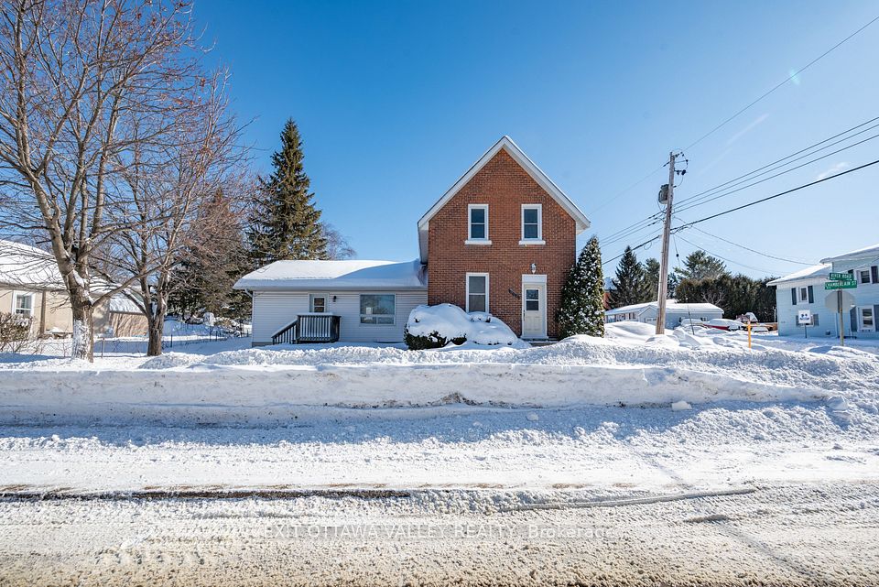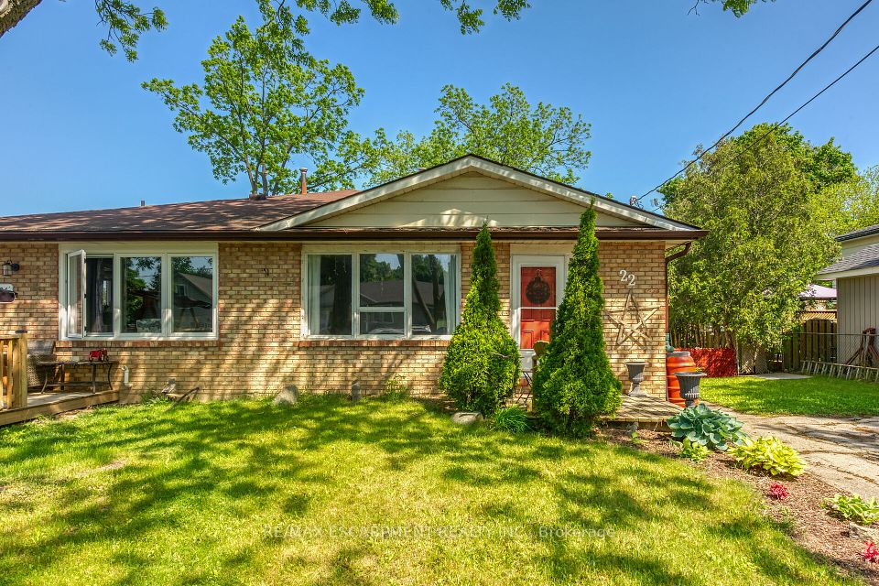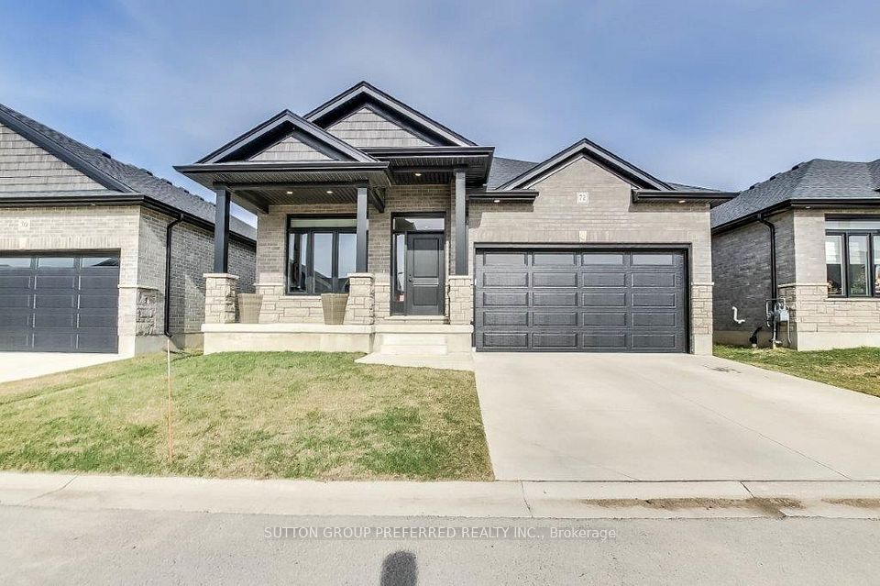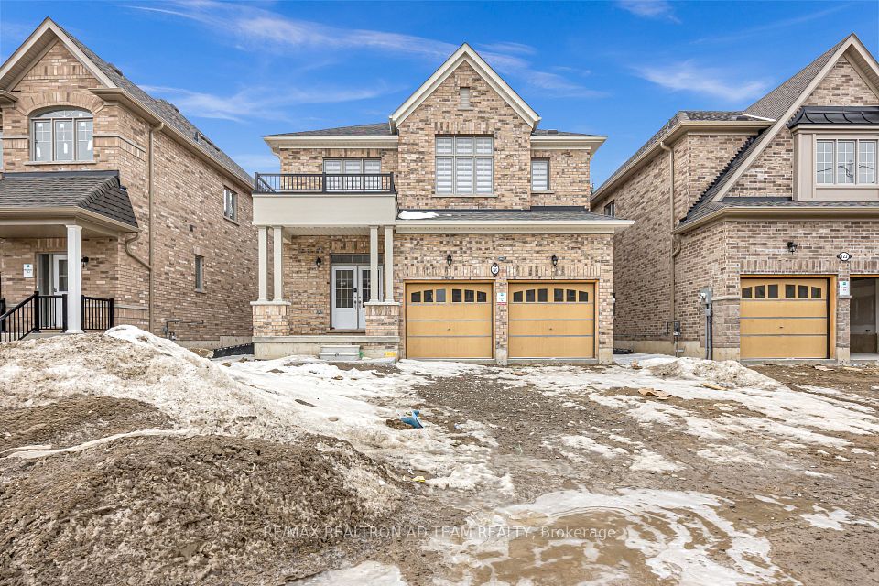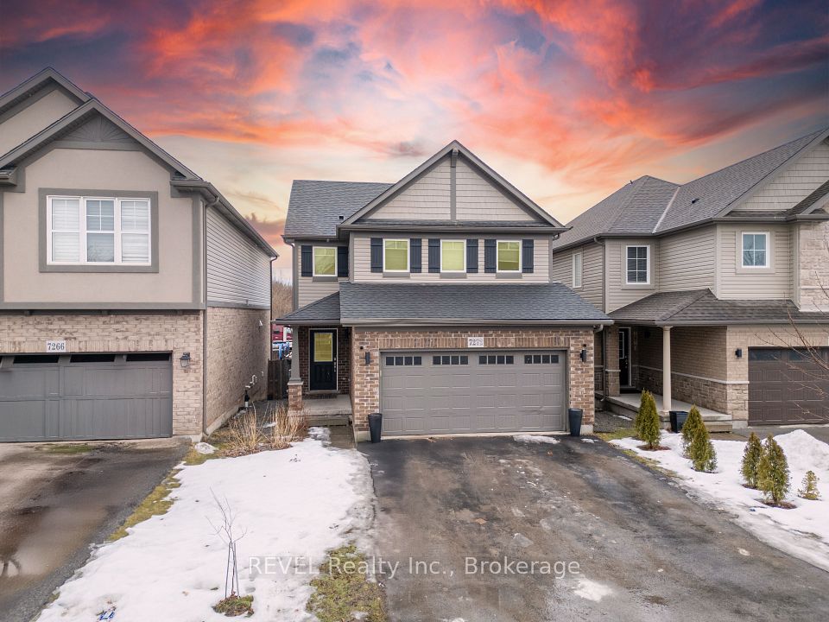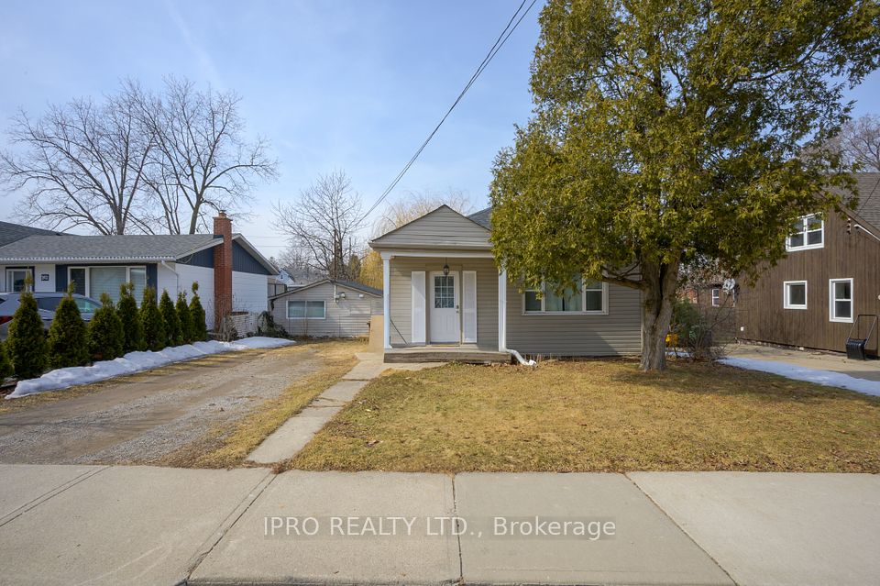$499,900
189 SILVER ASPEN Crescent, Kitchener, ON N2N 1H5
Property Description
Property type
Other
Lot size
< .50
Style
2-Storey
Approx. Area
700-1100 Sqft
Room Information
| Room Type | Dimension (length x width) | Features | Level |
|---|---|---|---|
| Living Room | 5.03 x 5 m | N/A | Main |
| Kitchen | 3.58 x 3.15 m | N/A | Main |
| Primary Bedroom | 3.78 x 3.07 m | N/A | Main |
| Bedroom 2 | 2.74 x 2.54 m | N/A | Main |
About 189 SILVER ASPEN Crescent
Beautifully updated townhouse in Kitcheners desirable Forest Heights community W/3 bdrms, 2 full bath & finished bsmt W/bachelor suite! This lovingly maintained home has been renovated btwn 2021 & 2022 W/modern upgrades throughout. One of the few units in complex W/no fees! Bright open-concept kitchen W/white cabinetry, subway tile & butchers block counters. S/S appliances including new dishwasher gleam beneath recessed lighting & centre island W/bar seating creates perfect hub for entertaining. Kitchen flows into living area W/engineered hardwood, new windows & custom stone fireplace. Upstairs are 3 generously sized bdrms offering flexibility for growing families, guests or office space. One bdrm has engineered hardwood & B/I desk-ideal for remote work or study. Renovated 4pc bath W/floating vanity & tiled tub/shower. Finished bsmt offers a world of potential! With its own sep W/U entrance, spacious bachelor suite W/2 large windows & 3pc bath W/new tiling, its perfectly suited as teen retreat or W/some adjustments an in-law suite or future income-generating unit. Enjoy a large partially fenced yard offering lots of space for kids & pets to play. Whether youre BBQing, gardening or letting kids & pets roam free youll love the flow of the outdoor space. Shed W/electricity & newly added concrete patio 20212022 provide storage & comfort. Home is move-in ready & has been cared for W/updates: rental HWT 2024, new carpet 2021, floors 2022, furnace 2019, new 100-amp & newly installed floor drain. Single-car garage W/new interior door adds extra convenience. Nestled in family-friendly neighbourhood surrounded by parks, trails & top-rated schools & mins from Forest Hill Park, Foxglove Park & Cloverdale Park. Commuters will love access to public transit & hwys while nearby shops, dining, library & community centres cater to everyday lifestyle. Whether youre a growing family, multigenerational household or savvy investor this home is a rare blend of style, function & warmth
Home Overview
Last updated
2 days ago
Virtual tour
None
Basement information
Finished, Walk-Up
Building size
--
Status
In-Active
Property sub type
Other
Maintenance fee
$N/A
Year built
2025
Additional Details
Price Comparison
Location

Shally Shi
Sales Representative, Dolphin Realty Inc
MORTGAGE INFO
ESTIMATED PAYMENT
Some information about this property - SILVER ASPEN Crescent

Book a Showing
Tour this home with Shally ✨
I agree to receive marketing and customer service calls and text messages from Condomonk. Consent is not a condition of purchase. Msg/data rates may apply. Msg frequency varies. Reply STOP to unsubscribe. Privacy Policy & Terms of Service.






